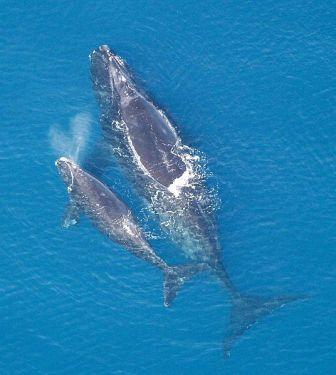People’s Pavilion – 100% Borrowed
Eindhoven, Netherlands
bureau SLA & OvertredersW
The People’s Pavilion is a design statement of the new circular economy, a 100% circular building where no building materials are lost in construction.
One of the most important design events in Northern Europe—took place in Eindhoven (NL). In 2017 DDW and Design City Eindhoven launched the first edition of the World Design Event (WDE), which provides a platform for future makers from all over the world. At the heart of the Dutch Design Week is its People’s Pavilion, which had been designed by bureau SLA & Overtreders W as per information available from v2com.

The pavilion is a design statement of the new circular economy, a 100% circular building where no building materials are lost in construction.
The designers of the bureau SLA and Overtreders W have accomplished this with a radical new approach: all of the materials needed to make the 250-m2-building were borrowed – not only materials from traditional suppliers and producers, but also from Eindhoven residents themselves. To be clear, 100% of the materials were borrowed: concrete and wooden beams, lighting, facade elements, glass roof, recycled plastic cladding, even the Pavilion’s glass roof, all are returned completely unharmed—with one special exception—to the owners following the DDW. The exception? The striking colored tiles that make up the Pavilion’s upper facade, made from plastic household waste materials collected by Eindhoven residents, which were distributed among those very residents at the end of DDW.
100% borrowed means a construction site without screws, glue, drills or saws. This, in turn, leads to a new design language: the People’s Pavilion reveals a new future for sustainable building: a powerful design with new collaborations and intelligent construction methods.
Design Outline
The base for the People’s Pavilion is a construction of 12 concrete foundation piles and 19 wooden frames, designed in collaboration with Arup. The frames consist of unplaned wooden beams of standard dimensions, held together with steel straps. Concrete piles and frames are connected with 350 tensioning straps, creating an eight meter high primary structure for the 250-m2-building. The glass roof is made using a system that is commonly employed in the greenhouse industry. The Pavilion’s upper facade consists of colored plastic tiles, made of recycled plastic household waste, collected largely by Eindhoven inhabitants. The glass facade on the ground floor is a leftover from a refurbishment of BOL.com’s headquarters and will be used for a new office space after the DDW. The podium consists of borrowed concrete slabs. The lighting, heating, bar and other interior elements of the People’s Pavilion are also borrowed.
bureau SLA & OvertredersW’s People’s Pavilion has received a 2018 Frame Award in the category Societal/Sustainability.
Data
Name: People’s Pavilion
Address: Ketelhuisplein Eindhoven
Event: part of the World Design Event, 21–29 Oct 2017
Design: bureau SLA & OvertredersW, Amsterdam
Designers: Peter van Assche, Hester van Dijk, Reinder Bakker
Client: Dutch Design Foundation, Eindhoven
Structural engineering: Arup, Amsterdam
Urban mining advice: New Horizon
Main builders: Ham & Sybesma, Amsterdam
3D images: Vingtsix 3D Visualisation Studio
Photography: Jeroen van der Wielen
Photography: Filip Dujardin
Material lenders
Foundation piles: IJB groep, Lemmer
Wood, steel mats: Stiho group, Nieuwegein
Facade tiles: Govaerts, Hasselt (B)
Ground floor facade: Tetris, Amsterdam
Electrical wiring & lights: Elektroned
Glass roof: DEGO, Monster
Concrete flooring: Heezen, Eindhoven
Tensioning straps: Logistiek Concurrent
Containers for plastic waste: Van Happen, Eindhoven
Plastic washing/shreddering: Morssinkhof, Haaksbergen
Church benches: Keizersgrachtkerk, Amsterdam
About bureau SLA, Peter van Assche
Architect Peter van Assche started his career as a researcher with the European Space Laboratory in Munich, before graduating with honours in Information Theory at Eindhoven University of Technology. He wrote his Ph.D. thesis at the Institute for Experimental Mathematics in Essen, and it was there that he realised his creativity was better expressed in designing buildings. In 2001, he graduated from the Rotterdam Architectural Academy, having worked for eight years for architects such as Sjoerd Soeters, Dick van Gameren and Bjarne Mastenbroek. He also worked as an architectural journalist in Berlin. Peter van Assche has won several prizes—including the Iktinos Prize—and has received a grant from the Netherlands Foundation for Visual Arts, Design and Architecture.
In 2002 Peter van Assche founded bureau SLA. An Amsterdam-based architect studio that gives shape to a rapidly changing society by designing, researching, inventing and building. Bureau SLA gives tangible answers to how we want to live, work and relax, now and in the future by designing—for example—concepts for new neighbourhoods where the elderly live together with youngsters. Or by building the Nature and Environment Learning Centre in Amsterdam, a school building that is a teacher itself and in which sustainability can be easily experienced and understood by children.
Bureau SLA thinks out circular strategies, not only on paper but also built. By being innovative in theory and in practice they show that a sustainable transition can be done. With this trial and error mentality, the architects of bureau SLA discover the full potential of material use, energy, waste flows, smart living and working, and development processes.

About OvertredersW
Overtreders W (Trespassers W) is a spatial design agency, founded in 2006 by Reinder Bakker and Hester van Dijk. Graduates of The Design Academy in Eindhoven, they are currently based in Amsterdam. Overtreders W has designed the interior space of several restaurants and visitors’ centres, a few exhibitions and small pavilions, a wool factory, an entrance gate for the biggest outdoor market of Amsterdam, as well as a mobile picnic pavilion with a luminous inflatable roof.
Overtreders W believe in a sustainable world in which trash is a resource, products are mainly produced locally and people are able to make a living out of their skills. Therefore, they like to work with recycled materials, love to reveal the beauty of regular everyday materials and stimulate craftsmanship in their designs. Naturally they want the sustainable world to look impressive, so they turn their concepts into great designs.
Photo Credits: Filip Dujardin via v2com


